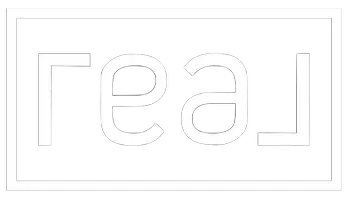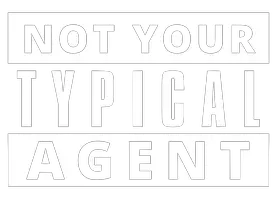$562,000
$565,000
0.5%For more information regarding the value of a property, please contact us for a free consultation.
3 Beds
2.5 Baths
2,443 SqFt
SOLD DATE : 08/21/2023
Key Details
Sold Price $562,000
Property Type Single Family Home
Sub Type Single Family Residence
Listing Status Sold
Purchase Type For Sale
Square Footage 2,443 sqft
Price per Sqft $230
Subdivision Parkview Place
MLS Listing ID 6583360
Sold Date 08/21/23
Bedrooms 3
HOA Fees $190/mo
HOA Y/N Yes
Year Built 2017
Annual Tax Amount $2,099
Tax Year 2022
Lot Size 2,830 Sqft
Acres 0.07
Property Sub-Type Single Family Residence
Source Arizona Regional Multiple Listing Service (ARMLS)
Property Description
This is the one! Spacious floor plan with 3 Bed, 2.5 Baths + Loft and 2 Car Garage on corner lot across the street from the pool. Modern chic interior and exterior touches professionally designed featuring large sliding glass door, extended patio with trellis, stunning kitchen featuring stainless steel gourmet style appliances w/ gas cooktop, canopy hood and built-in microwave/oven combo, upgraded silestone kitchen countertops, ''painted linen'' maple cabinets throughout, RO & Soft Water System, 8ft interior doors, ceiling fans, designer faux wood look tile, upgraded carpet and pad, light and plumbing fixtures, tons of windows with natural light, window coverings, and more! Walking distance to Chandler Skatepark and Snedigar Sports Complex & Rec Center. Come take a tour before it's gone!
Location
State AZ
County Maricopa
Community Parkview Place
Direction East on Ocotillo, Right on Basha, Left on Coconino Dr through the gate. First house on the Right on S. Felix Place.
Rooms
Other Rooms Loft
Master Bedroom Upstairs
Den/Bedroom Plus 4
Separate Den/Office N
Interior
Interior Features High Speed Internet, Double Vanity, Upstairs, Eat-in Kitchen, Breakfast Bar, 9+ Flat Ceilings, Kitchen Island, Full Bth Master Bdrm, Separate Shwr & Tub
Heating Natural Gas
Cooling Central Air, Ceiling Fan(s), Programmable Thmstat
Flooring Carpet, Tile
Fireplaces Type None
Fireplace No
Window Features Low-Emissivity Windows,Solar Screens,Dual Pane,Vinyl Frame
Appliance Gas Cooktop, Water Purifier
SPA None
Exterior
Exterior Feature Private Yard
Garage Spaces 2.0
Garage Description 2.0
Fence Block
Pool None
Community Features Gated, Community Pool, Biking/Walking Path
Amenities Available Management
Roof Type Tile
Porch Covered Patio(s)
Private Pool No
Building
Lot Description Sprinklers In Front, Desert Front, Gravel/Stone Front, Gravel/Stone Back, Auto Timer H2O Front
Story 2
Builder Name Ashton Woods
Sewer Public Sewer
Water City Water
Structure Type Private Yard
New Construction No
Schools
Elementary Schools Ira A. Fulton Elementary
Middle Schools Bogle Junior High School
High Schools Hamilton High School
School District Chandler Unified District
Others
HOA Name Parkview Place
HOA Fee Include Maintenance Grounds,Front Yard Maint
Senior Community No
Tax ID 303-63-843
Ownership Fee Simple
Acceptable Financing Cash, Conventional, 1031 Exchange, FHA, VA Loan
Horse Property N
Listing Terms Cash, Conventional, 1031 Exchange, FHA, VA Loan
Financing Conventional
Read Less Info
Want to know what your home might be worth? Contact us for a FREE valuation!

Our team is ready to help you sell your home for the highest possible price ASAP

Copyright 2025 Arizona Regional Multiple Listing Service, Inc. All rights reserved.
Bought with Keller Williams Northeast Realty
"Molly's job is to find and attract mastery-based agents to the office, protect the culture, and make sure everyone is happy! "







