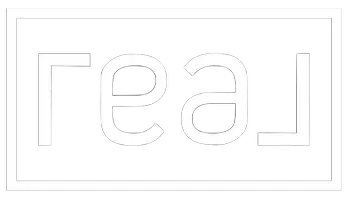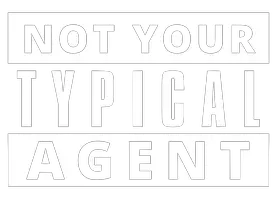$479,000
$479,000
For more information regarding the value of a property, please contact us for a free consultation.
4 Beds
3 Baths
2,549 SqFt
SOLD DATE : 08/18/2023
Key Details
Sold Price $479,000
Property Type Single Family Home
Sub Type Single Family - Detached
Listing Status Sold
Purchase Type For Sale
Square Footage 2,549 sqft
Price per Sqft $187
Subdivision Country Club Village
MLS Listing ID 6579910
Sold Date 08/18/23
Style Ranch
Bedrooms 4
HOA Y/N No
Year Built 1970
Annual Tax Amount $1,730
Tax Year 2022
Lot Size 9,165 Sqft
Acres 0.21
Property Sub-Type Single Family - Detached
Source Arizona Regional Multiple Listing Service (ARMLS)
Property Description
Basement and NO HOA!!! Charming 4 bed, 3 bath home w/basement is now on the market! Inside, you'll be greeted w/a perfectly-sized living room, fresh & clean paint, & new carpeting for warmth & comfort underfoot. The great room showcases an impeccable kitchen w/wood cabinets, built-in appliances, wood-laminated counters, & a breakfast bar. Don't miss the spacious bonus room, an ideal space for entertainment. The bonus room can also be a family room, another bedroom, office or den. Venturing downstairs, you'll find a HUGE basement as an additional lounging area. Fall in love with the vast irrigated backyard blooming with varieties of fruit trees & grassy landscape. New Roof in 2019, freshly painted inside and out. New Carpet this home is Ready! Location is a hot spot, surrounded by a plethora of restaurants, shopping destinations, & the excitement of spring training games. What are you waiting for? Visit before it's gone!
Location
State AZ
County Maricopa
Community Country Club Village
Direction North on Alma School Rd to 9th Place, turn East to home on the north side of the street.
Rooms
Other Rooms Great Room, Family Room, BonusGame Room
Basement Finished, Partial
Master Bedroom Upstairs
Den/Bedroom Plus 5
Separate Den/Office N
Interior
Interior Features Upstairs, Breakfast Bar, 3/4 Bath Master Bdrm, High Speed Internet
Heating Electric, Natural Gas
Cooling Refrigeration, Ceiling Fan(s)
Flooring Carpet, Tile
Fireplaces Number No Fireplace
Fireplaces Type None
Fireplace No
SPA None
Laundry WshrDry HookUp Only
Exterior
Exterior Feature Patio
Parking Features Dir Entry frm Garage, Electric Door Opener
Garage Spaces 1.0
Garage Description 1.0
Fence Block, Chain Link
Pool None
Landscape Description Irrigation Back, Irrigation Front
Utilities Available SRP
Amenities Available Not Managed, None
Roof Type Composition
Private Pool No
Building
Lot Description Alley, Desert Back, Desert Front, Grass Front, Grass Back, Irrigation Front, Irrigation Back
Story 1
Builder Name Unknown
Sewer Public Sewer
Water City Water
Architectural Style Ranch
Structure Type Patio
New Construction No
Schools
Elementary Schools Emerson Elementary School
Middle Schools Carson Junior High School
High Schools Westwood High School
School District Mesa Unified District
Others
HOA Fee Include No Fees
Senior Community No
Tax ID 135-21-004
Ownership Fee Simple
Acceptable Financing Cash, Conventional, FHA, VA Loan
Horse Property N
Listing Terms Cash, Conventional, FHA, VA Loan
Financing Conventional
Read Less Info
Want to know what your home might be worth? Contact us for a FREE valuation!

Our team is ready to help you sell your home for the highest possible price ASAP

Copyright 2025 Arizona Regional Multiple Listing Service, Inc. All rights reserved.
Bought with My Home Group Real Estate
"Molly's job is to find and attract mastery-based agents to the office, protect the culture, and make sure everyone is happy! "







