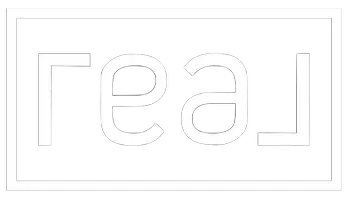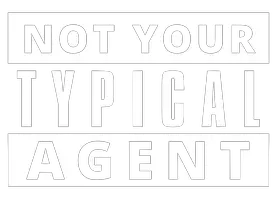$625,000
$619,000
1.0%For more information regarding the value of a property, please contact us for a free consultation.
3 Beds
2 Baths
2,470 SqFt
SOLD DATE : 05/18/2023
Key Details
Sold Price $625,000
Property Type Single Family Home
Sub Type Single Family Residence
Listing Status Sold
Purchase Type For Sale
Square Footage 2,470 sqft
Price per Sqft $253
Subdivision Commencing At The Southeast Corner Of South Half Of The Southeast Quarter Of The Northeast Quarter O
MLS Listing ID 6466285
Sold Date 05/18/23
Style Ranch
Bedrooms 3
HOA Y/N No
Year Built 2010
Annual Tax Amount $164
Tax Year 2021
Lot Size 1.143 Acres
Acres 1.14
Property Sub-Type Single Family Residence
Source Arizona Regional Multiple Listing Service (ARMLS)
Property Description
HUGE PRICE DROP! Look no further! This 3 bed, 2 bath home in Apache Junction, sitting on more than an acre lot, is now on the market! Excellent curb appeal, 3-car garage, & stone accented porch. The perfectly flowing open layout provides recessed lighting, stylish tile floor, abundant natural light, and attractive 2-way fireplace on a stone column. Create delicious dishes in the open concept kitchen boasting wood cabinets, mosaic backsplash, SS appliances, an island w/a breakfast bar, and a walk-in pantry w/western saloon doors. Split primary suite features a walk-in closet and private bathroom with a dual sink vanity & a step-in shower w/bench & pebble floor. Relax & enjoy the mountain views under the covered patio or expansive backyard. The detached garage has an above-storage!
Location
State AZ
County Pinal
Community Commencing At The Southeast Corner Of South Half Of The Southeast Quarter Of The Northeast Quarter O
Direction Head north on S Idaho Rd, East onto E Junction St, North onto N Royal Palm Rd, West onto E Scenic St. Property will be on the right.
Rooms
Other Rooms Great Room
Den/Bedroom Plus 3
Separate Den/Office N
Interior
Interior Features High Speed Internet, Double Vanity, Breakfast Bar, 9+ Flat Ceilings, No Interior Steps, Kitchen Island, 3/4 Bath Master Bdrm
Heating Natural Gas
Cooling Central Air, Ceiling Fan(s)
Flooring Tile
Fireplaces Type 1 Fireplace, Two Way Fireplace, Living Room
Fireplace Yes
Window Features Dual Pane
Appliance Gas Cooktop
SPA None
Laundry Wshr/Dry HookUp Only
Exterior
Exterior Feature Other
Parking Features Garage Door Opener, Direct Access, Detached
Garage Spaces 4.0
Garage Description 4.0
Fence Partial, Wood
Pool None
Community Features Biking/Walking Path
Amenities Available None
View Mountain(s)
Roof Type Composition
Porch Covered Patio(s)
Private Pool No
Building
Lot Description Dirt Front, Dirt Back, Grass Back
Story 1
Builder Name Unknown
Sewer Septic in & Cnctd
Water Hauled
Architectural Style Ranch
Structure Type Other
New Construction No
Schools
Elementary Schools Desert Vista Elementary School
Middle Schools Cactus Canyon Junior High
High Schools Apache Junction High School
School District Apache Junction Unified District
Others
HOA Fee Include No Fees
Senior Community No
Tax ID 101-19-009-N
Ownership Fee Simple
Acceptable Financing Cash, Conventional, FHA, VA Loan
Horse Property Y
Listing Terms Cash, Conventional, FHA, VA Loan
Financing Conventional
Read Less Info
Want to know what your home might be worth? Contact us for a FREE valuation!

Our team is ready to help you sell your home for the highest possible price ASAP

Copyright 2025 Arizona Regional Multiple Listing Service, Inc. All rights reserved.
Bought with My Home Group Real Estate
"Molly's job is to find and attract mastery-based agents to the office, protect the culture, and make sure everyone is happy! "







