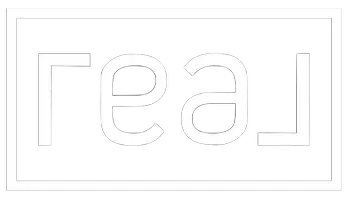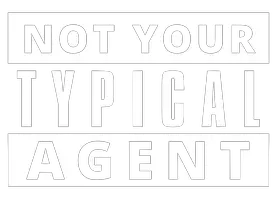$320,000
$319,000
0.3%For more information regarding the value of a property, please contact us for a free consultation.
2 Beds
1 Bath
1,083 SqFt
SOLD DATE : 11/29/2021
Key Details
Sold Price $320,000
Property Type Single Family Home
Sub Type Single Family - Detached
Listing Status Sold
Purchase Type For Sale
Square Footage 1,083 sqft
Price per Sqft $295
Subdivision Wilshire Park
MLS Listing ID 6299293
Sold Date 11/29/21
Style Ranch
Bedrooms 2
HOA Y/N No
Year Built 1952
Annual Tax Amount $1,776
Tax Year 2021
Lot Size 6,403 Sqft
Acres 0.15
Property Sub-Type Single Family - Detached
Source Arizona Regional Multiple Listing Service (ARMLS)
Property Description
Charming 2 bd/ 1 ba single-story home with enclosed patio in perfect downtown Phoenix location. The shady front yard gives way to the entry, where you're welcomed into the tiled front living area — it boasts marvelous natural light. To your immediate left is the galley-style kitchen, which comes equipped with brown marbled granite countertops, freshly painted cabinets and white appliances. Rest in either of the two bedrooms; both offer brown tile flooring, plenty of closet space and gentle natural lighting, and they share a well-sized modern bathroom with a tiled shower, granite vanity and cocoa wooden cabinetry. The enclosed patio in the backyard has been converted into an Arizona room with tile floors, a wood grain ceiling with a ceiling fan, and large picture windows; it exits to the lovely rear patio overlooking the spacious, fenced-in backyard. If you love outdoor entertaining, look no further! Nearby: Encanto 9-Hole Golf Course, Encanto Park, Phoenix Art Museum, Phoenix Country Club, Chase Field, Phoenix Sky Harbor, local shopping and dining, easy access to I-10 and 60 Hwy.
Location
State AZ
County Maricopa
Community Wilshire Park
Rooms
Other Rooms Family Room
Den/Bedroom Plus 2
Separate Den/Office N
Interior
Interior Features Eat-in Kitchen, No Interior Steps, Pantry, High Speed Internet
Heating Natural Gas
Cooling Refrigeration, Ceiling Fan(s)
Flooring Tile
Fireplaces Number No Fireplace
Fireplaces Type None
Fireplace No
SPA None
Laundry Inside, Wshr/Dry HookUp Only
Exterior
Carport Spaces 2
Fence Block, Chain Link, Wood
Pool None
Utilities Available APS, SW Gas
Amenities Available None
Roof Type Tile
Building
Lot Description Sprinklers In Rear, Sprinklers In Front, Grass Front, Grass Back, Auto Timer H2O Front, Auto Timer H2O Back
Story 1
Builder Name Unknown
Sewer Public Sewer
Water City Water
Architectural Style Ranch
New Construction No
Schools
Elementary Schools Macarthur Elementary School
Middle Schools Macarthur Elementary School
High Schools Central High School
School District Phoenix Union High School District
Others
HOA Fee Include No Fees
Senior Community No
Tax ID 110-45-004
Ownership Fee Simple
Acceptable Financing Cash, Conventional
Horse Property N
Listing Terms Cash, Conventional
Financing Conventional
Read Less Info
Want to know what your home might be worth? Contact us for a FREE valuation!

Our team is ready to help you sell your home for the highest possible price ASAP

Copyright 2025 Arizona Regional Multiple Listing Service, Inc. All rights reserved.
Bought with My Home Group Real Estate
"Molly's job is to find and attract mastery-based agents to the office, protect the culture, and make sure everyone is happy! "







