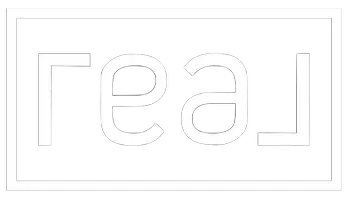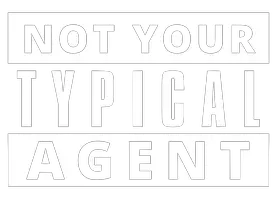$529,000
$560,000
5.5%For more information regarding the value of a property, please contact us for a free consultation.
3 Beds
2 Baths
1,200 SqFt
SOLD DATE : 09/10/2021
Key Details
Sold Price $529,000
Property Type Single Family Home
Sub Type Single Family Residence
Listing Status Sold
Purchase Type For Sale
Square Footage 1,200 sqft
Price per Sqft $440
Subdivision Rose Lane Plaza Lots 21-52 Tr A
MLS Listing ID 6271818
Sold Date 09/10/21
Style Contemporary
Bedrooms 3
HOA Y/N No
Year Built 1954
Annual Tax Amount $1,561
Tax Year 2020
Lot Size 10,093 Sqft
Acres 0.23
Property Sub-Type Single Family Residence
Source Arizona Regional Multiple Listing Service (ARMLS)
Property Description
Welcome to this beautiful 3 bed 2 bath Mid Century Gem. Step inside and see this fully remodeled open floor plan with vaulted ceilings & BRAND NEW dual pane windows letting in lots of natural light. Amazing kitchen re-imagined for people who love to entertain and is well equipped with Brand new cabinets with tons of storage, HUGE center island, quartz counter tops & SS appliances with slide in gas range. This home spared no expenses with master shower tiled from floor to ceiling, along with guest bathroom. All new wood tile flooring throughout. All new lighting fixtures & hardware throughout, mixed in with very cool accents and custom closets. Huge lot with brand new landscaping & firepit! Room for expansion if needed. Very cool home located in the prestigious North Central Corridor.
Location
State AZ
County Maricopa
Community Rose Lane Plaza Lots 21-52 Tr A
Direction North to Home
Rooms
Master Bedroom Not split
Den/Bedroom Plus 3
Separate Den/Office N
Interior
Interior Features Eat-in Kitchen, Vaulted Ceiling(s), Kitchen Island, Pantry, Full Bth Master Bdrm
Heating Electric, Ceiling
Cooling Central Air, Ceiling Fan(s)
Flooring Tile
Fireplaces Type Fire Pit
Fireplace Yes
Window Features Dual Pane
SPA None
Laundry Wshr/Dry HookUp Only
Exterior
Parking Features RV Access/Parking
Garage Spaces 1.0
Garage Description 1.0
Fence Block
Pool None
Community Features Runway Access, Playground, Biking/Walking Path
Amenities Available None
Roof Type Composition
Private Pool No
Building
Lot Description Gravel/Stone Front, Gravel/Stone Back, Grass Front, Grass Back, Auto Timer H2O Front, Auto Timer H2O Back
Story 1
Builder Name UNKNOWN
Sewer Public Sewer
Water City Water
Architectural Style Contemporary
New Construction No
Schools
Elementary Schools Maryland Elementary School
Middle Schools Royal Palm Middle School
High Schools Washington High School
School District Glendale Union High School District
Others
HOA Fee Include No Fees
Senior Community No
Tax ID 156-26-031
Ownership Fee Simple
Acceptable Financing Cash, Conventional, VA Loan
Horse Property N
Listing Terms Cash, Conventional, VA Loan
Financing VA
Special Listing Condition Owner/Agent
Read Less Info
Want to know what your home might be worth? Contact us for a FREE valuation!

Our team is ready to help you sell your home for the highest possible price ASAP

Copyright 2025 Arizona Regional Multiple Listing Service, Inc. All rights reserved.
Bought with My Home Group Real Estate
"Molly's job is to find and attract mastery-based agents to the office, protect the culture, and make sure everyone is happy! "







