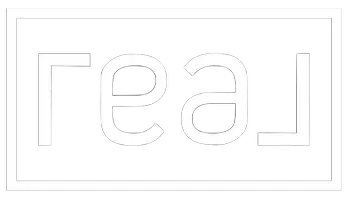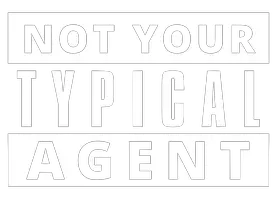4 Beds
2 Baths
2,157 SqFt
4 Beds
2 Baths
2,157 SqFt
Key Details
Property Type Single Family Home
Sub Type Single Family Residence
Listing Status Active
Purchase Type For Sale
Square Footage 2,157 sqft
Price per Sqft $217
Subdivision Terracita
MLS Listing ID 6888930
Style Ranch
Bedrooms 4
HOA Fees $110/qua
HOA Y/N Yes
Year Built 2000
Annual Tax Amount $2,063
Tax Year 2024
Lot Size 7,614 Sqft
Acres 0.17
Property Sub-Type Single Family Residence
Source Arizona Regional Multiple Listing Service (ARMLS)
Property Description
Welcome to your dream home! This charming residence, built in 2000, has been meticulously remodeled from top to bottom, showcasing modern elegance and comfort. Enjoy 2,057 sq. ft. of bright and airy living space, perfect for both entertaining and everyday activities! Cook up a storm in your upgraded kitchen, complete with sleek stainless steel appliances, quartz countertops, and custom cabinetry.Two beautifully designed bathrooms featuring modern fixtures and luxurious tile work perfect for your morning routine.Three inviting bedrooms that offer ample space for relaxation and personalization, all filled with natural light.Step outside to your private backyard, ideal for gatherings, gardening, or simply unwinding in the sun. Come check it out!
Location
State AZ
County Maricopa
Community Terracita
Direction Corner of 94th Ave and Highland, north of Camelback Rd.
Rooms
Other Rooms Great Room, Family Room
Master Bedroom Not split
Den/Bedroom Plus 4
Separate Den/Office N
Interior
Interior Features Granite Counters, Full Bth Master Bdrm
Heating Electric
Cooling Central Air
Flooring Tile
Fireplaces Type None
Fireplace No
Window Features Dual Pane
SPA None
Laundry Wshr/Dry HookUp Only
Exterior
Parking Features Garage Door Opener
Garage Spaces 2.0
Carport Spaces 2
Garage Description 2.0
Fence Block
Pool None
Roof Type Tile,Concrete
Porch Covered Patio(s)
Private Pool No
Building
Lot Description Desert Front, Gravel/Stone Back
Story 1
Builder Name Unknown
Sewer Public Sewer
Water City Water
Architectural Style Ranch
New Construction No
Schools
Elementary Schools Pendergast Elementary School
Middle Schools Pendergast Elementary School
High Schools Tolleson Union High School
School District Tolleson Union High School District
Others
HOA Name Planned Dev Svcs
HOA Fee Include Maintenance Grounds
Senior Community No
Tax ID 102-18-134
Ownership Fee Simple
Acceptable Financing Cash, Conventional, FHA
Horse Property N
Listing Terms Cash, Conventional, FHA

Copyright 2025 Arizona Regional Multiple Listing Service, Inc. All rights reserved.
"Molly's job is to find and attract mastery-based agents to the office, protect the culture, and make sure everyone is happy! "







